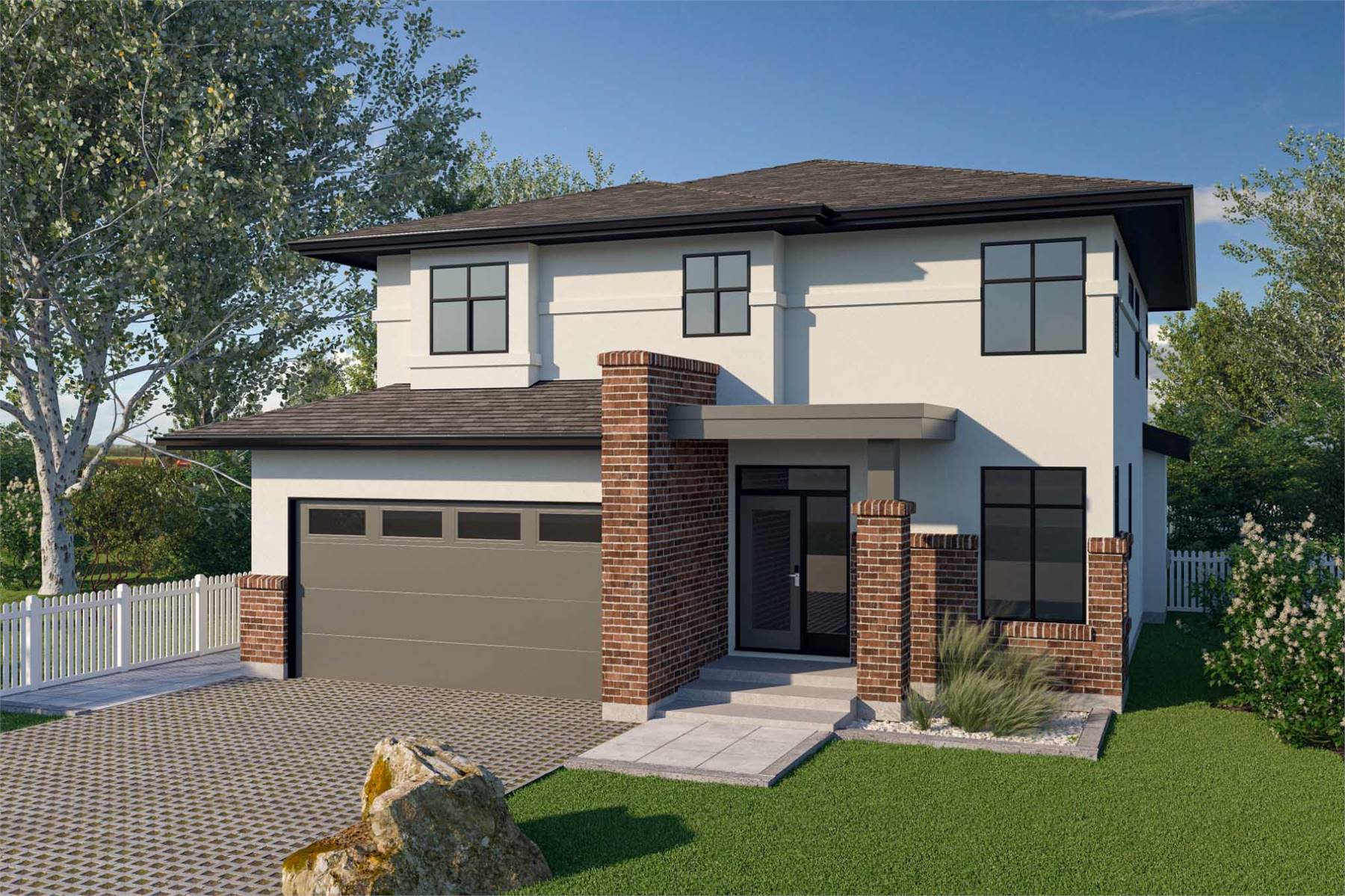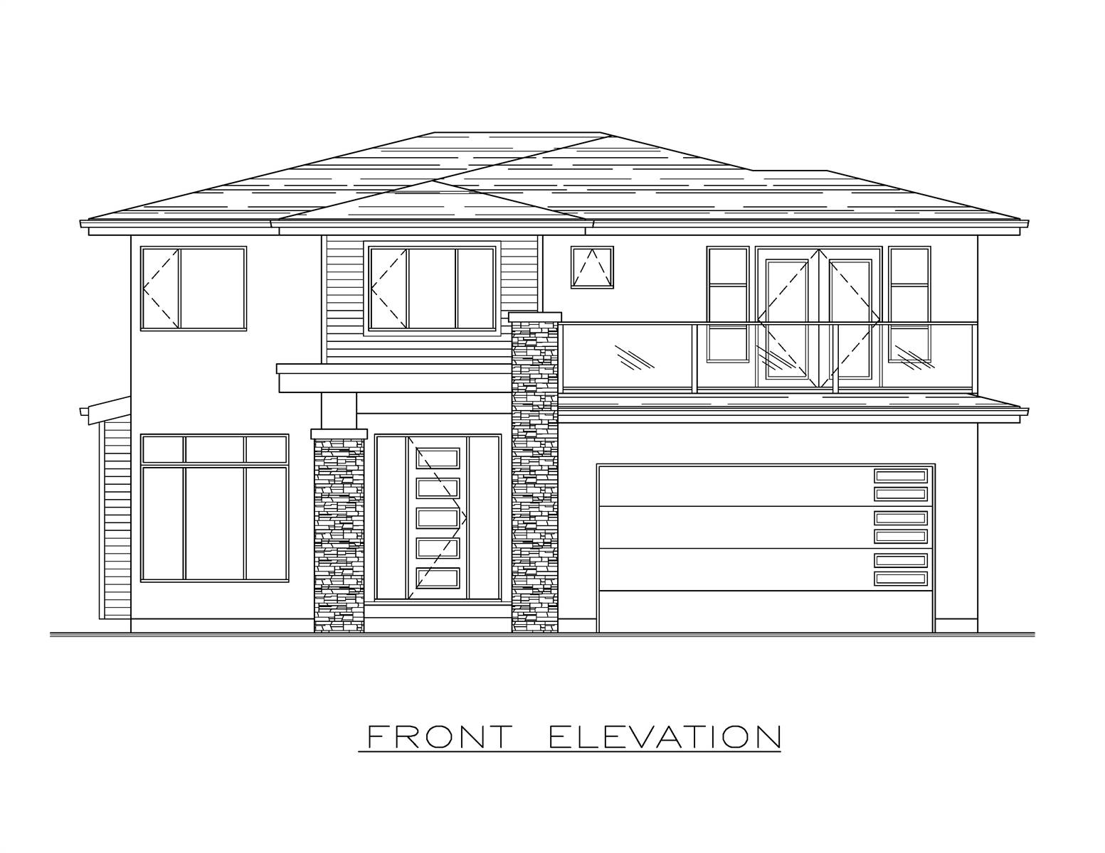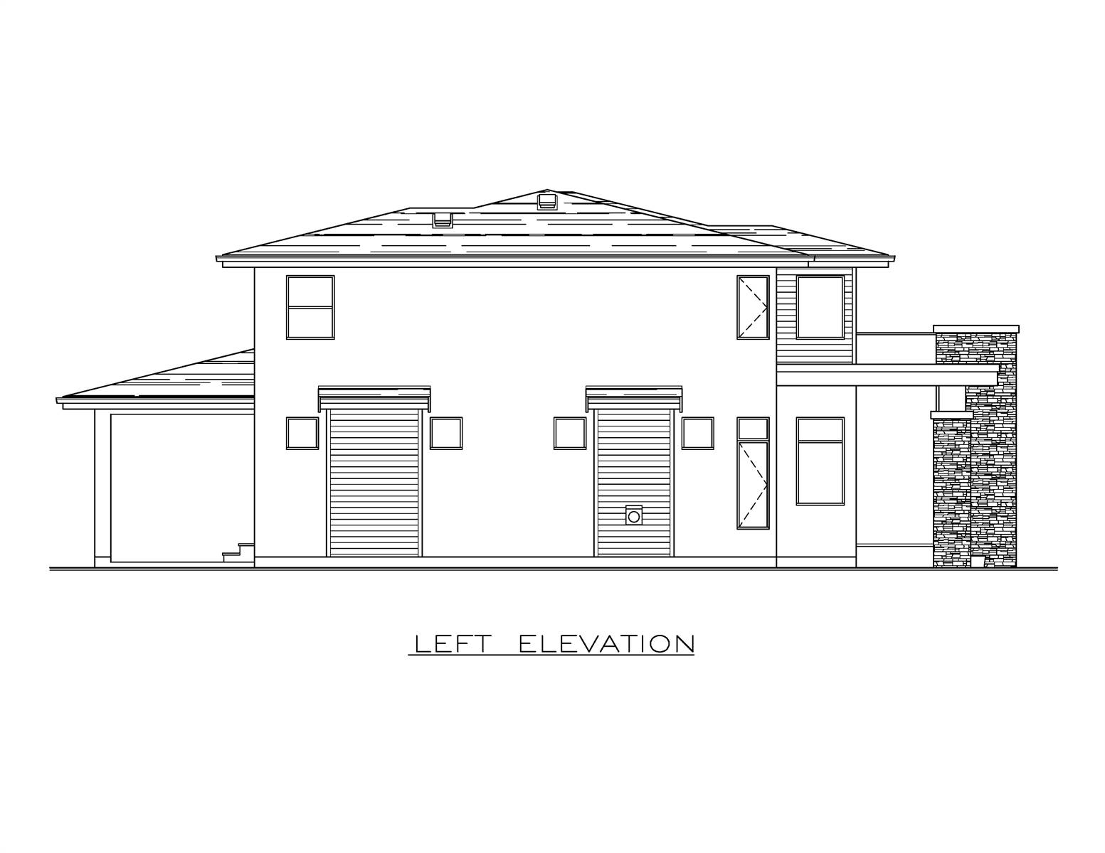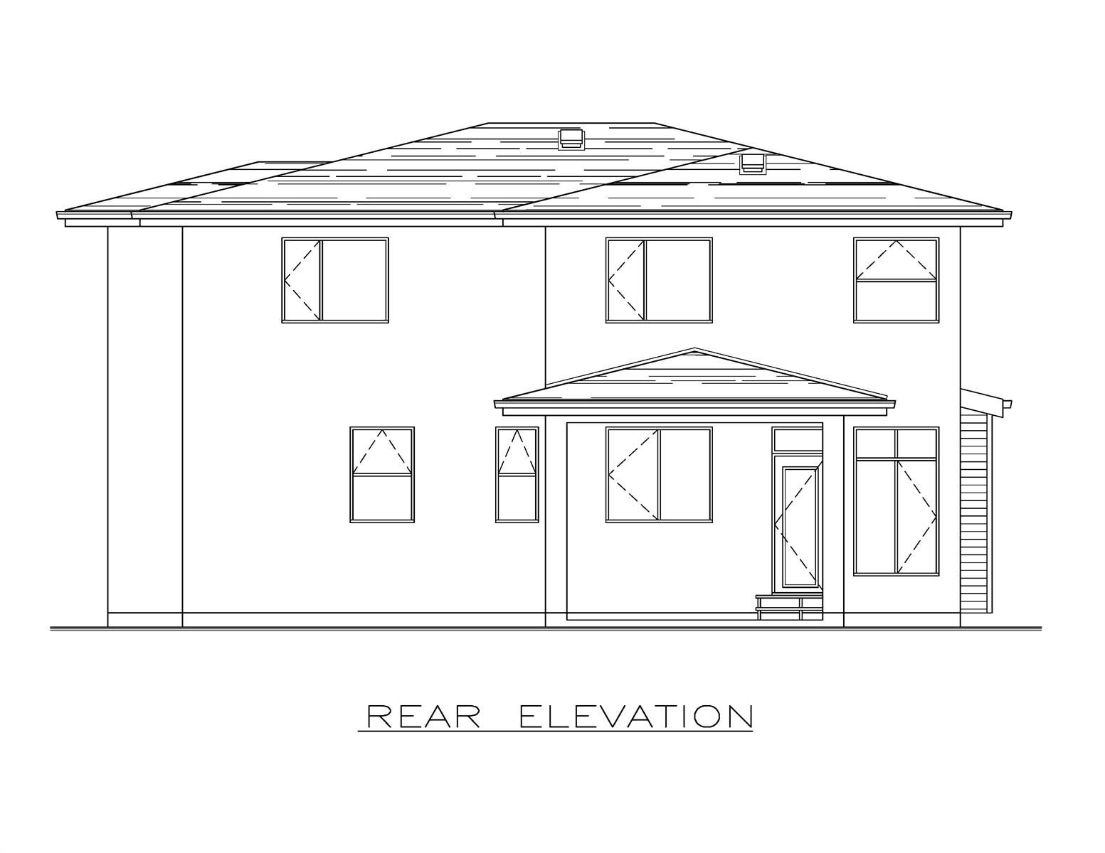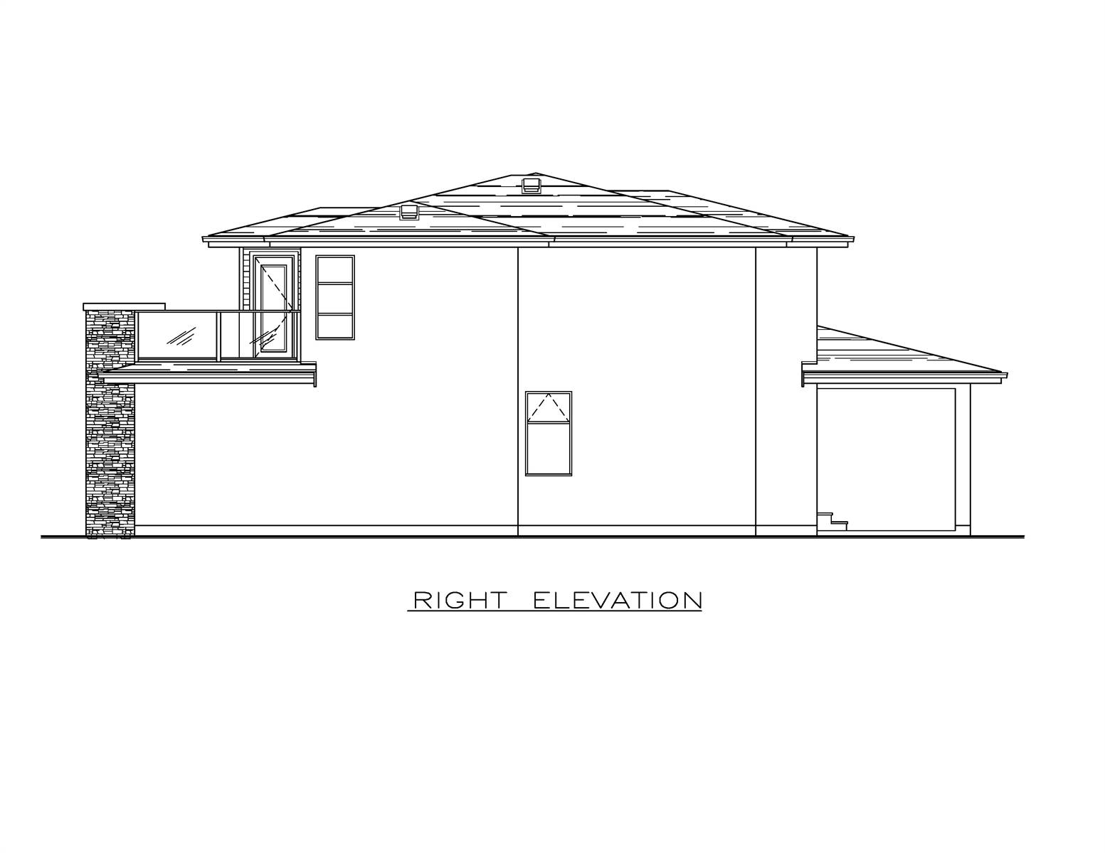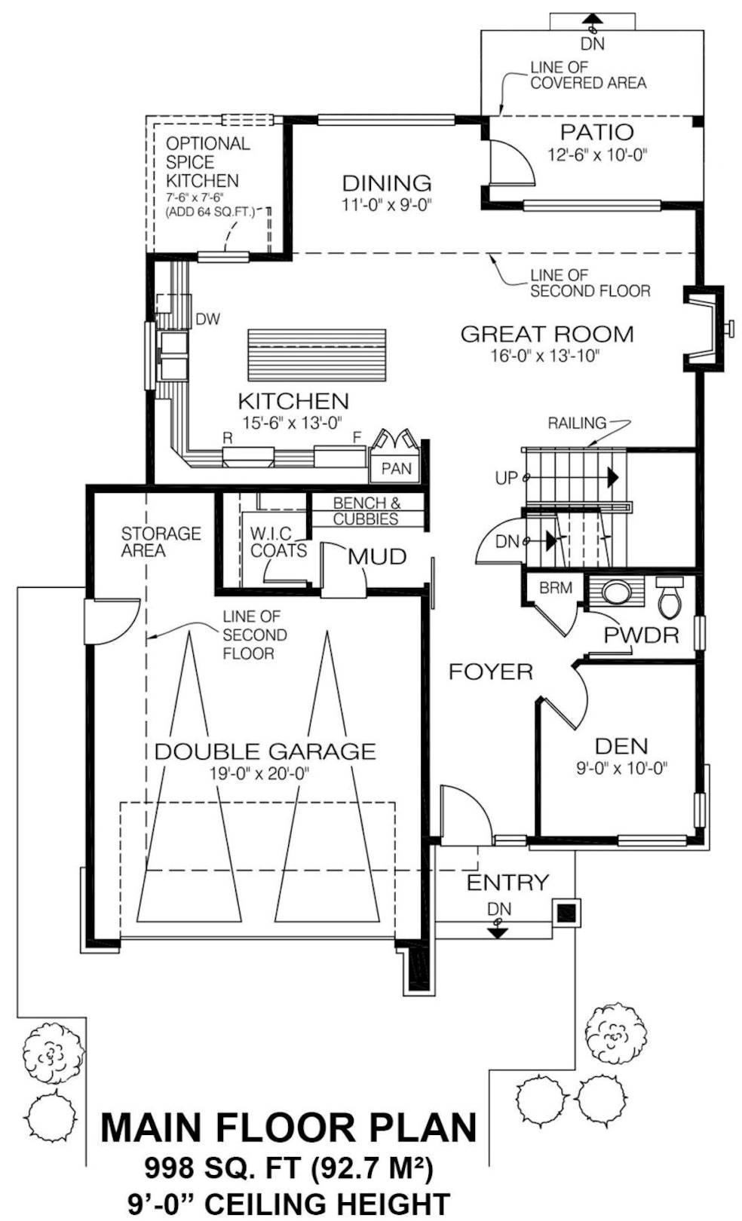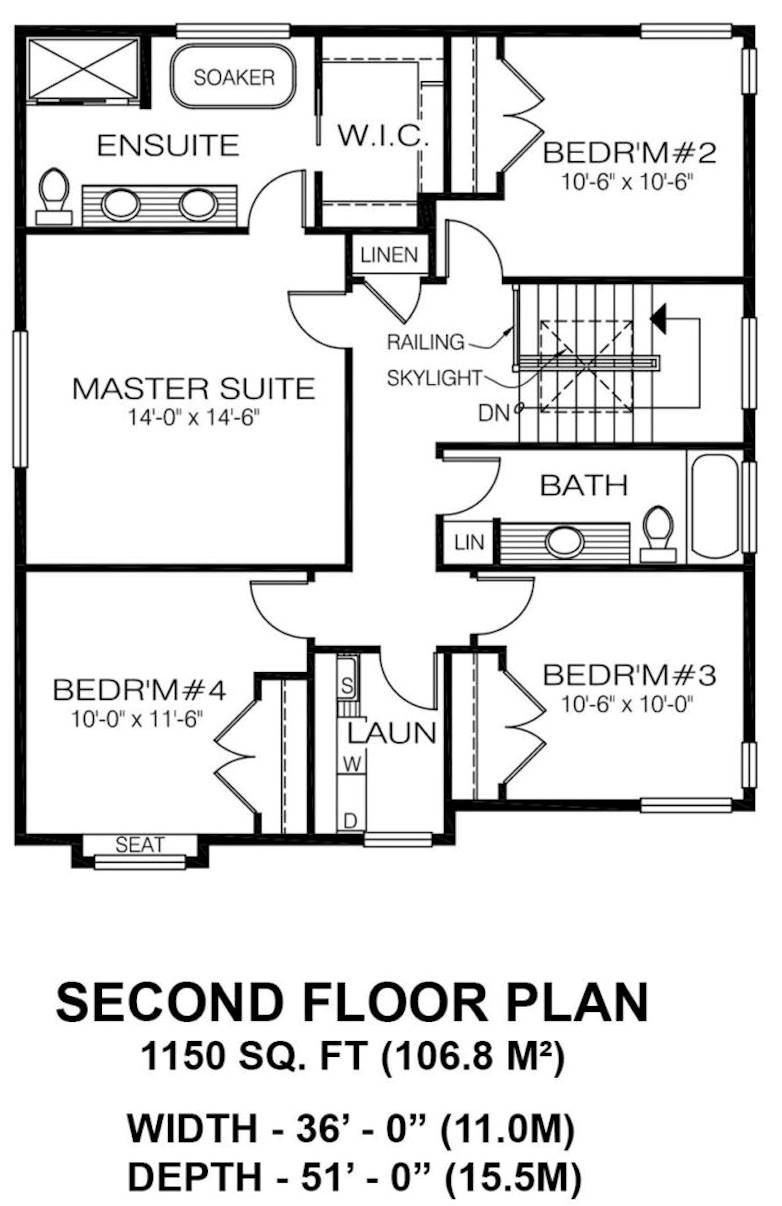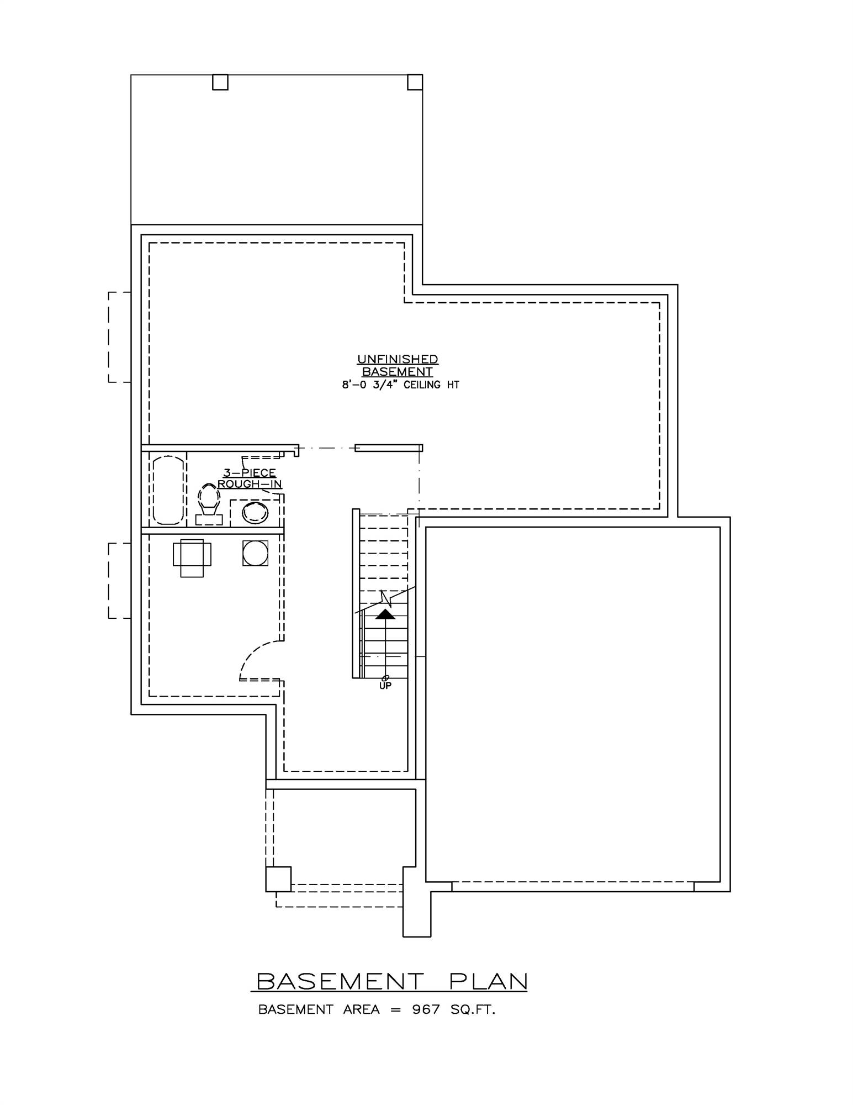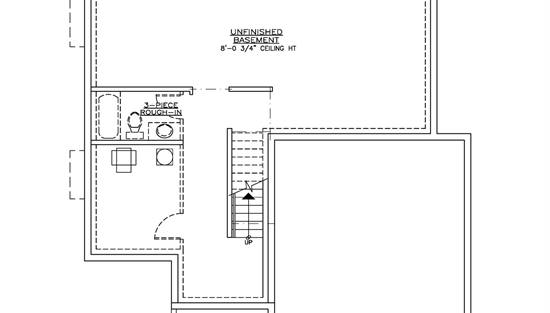- Plan Details
- |
- |
- Print Plan
- |
- Modify Plan
- |
- Reverse Plan
- |
- Cost-to-Build
- |
- View 3D
- |
- Advanced Search
About House Plan 10050:
House Plan 10050 offers 2,203 square feet of well-designed family living with plenty of space to grow, including an unfinished basement ready for a future secondary suite. A charming covered entry welcomes you directly into the great room, where a cozy gas fireplace and open sightlines to the dining area and kitchen create a warm, inviting atmosphere. The dining room features a built-in buffet and opens to a partly-covered backyard patio, while the kitchen’s L-shaped layout, central island, pantry, and garden-facing sink make it both beautiful and functional. A mudroom with built-in bench and cubbies, laundry room, powder room, and coat closet add practical touches on the main floor, along with access to the double garage. Upstairs, the private master suite includes a sitting area, a spa-like ensuite with soaker tub and glassed-in shower, and a generous walk-in closet. Two additional bedrooms share a three-piece bathroom, while a versatile bonus room—ideal as a fourth bedroom or family space—opens onto a sunny sundeck. With stylish finishes like stucco, horizontal siding, brick pilasters, and mullioned windows, House Plan 10050 blends curb appeal and functionality for modern family life.
Plan Details
Key Features
Attached
Bonus Room
Country Kitchen
Covered Rear Porch
Deck
Double Vanity Sink
Exercise Room
Fireplace
Foyer
Front-entry
Great Room
His and Hers Primary Closets
Home Office
Kitchen Island
Laundry 1st Fl
Library/Media Rm
L-Shaped
Primary Bdrm Upstairs
Mud Room
Open Floor Plan
Oversized
Pantry
Separate Tub and Shower
Sitting Area
Split Bedrooms
Storage Space
Suited for corner lot
Suited for view lot
Unfinished Space
Walk-in Closet
Build Beautiful With Our Trusted Brands
Our Guarantees
- Only the highest quality plans
- Int’l Residential Code Compliant
- Full structural details on all plans
- Best plan price guarantee
- Free modification Estimates
- Builder-ready construction drawings
- Expert advice from leading designers
- PDFs NOW!™ plans in minutes
- 100% satisfaction guarantee
- Free Home Building Organizer
.png)
.png)
